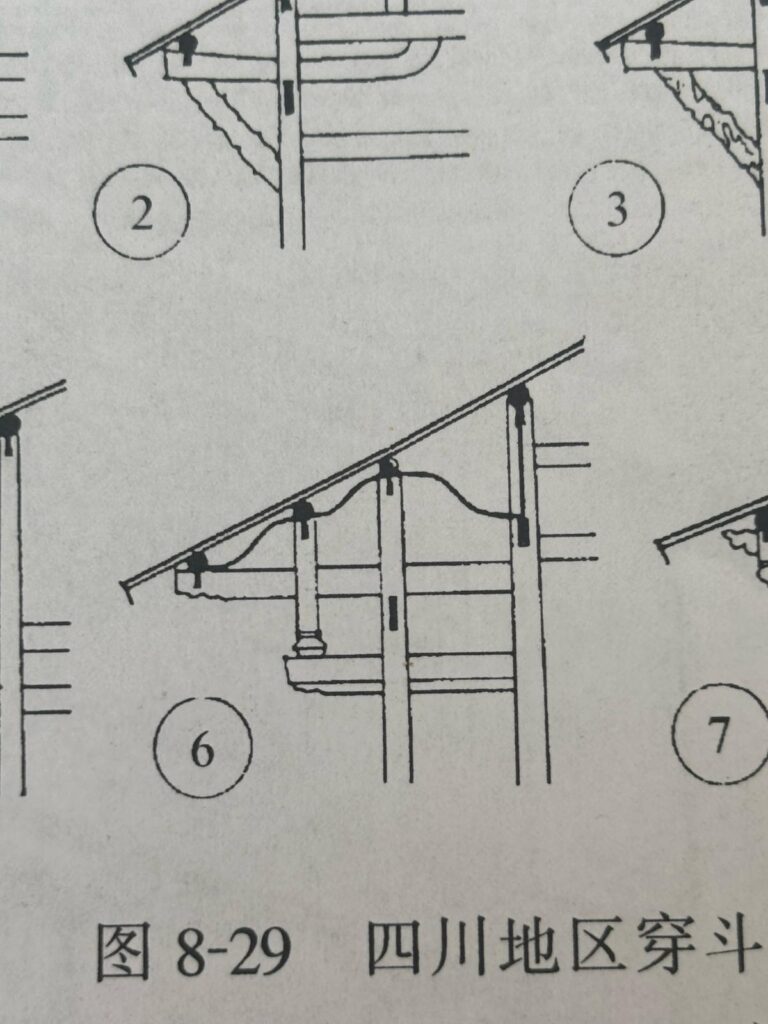We begin the week with an appointment with Thierry at the museum’s molding workshop. He advises us to create a solid plaster counter-mold that is more resistant than the one we presented to him. For better adhesion between the silicone and the plaster, he recommends applying petroleum jelly or a black soap paste.
Nicolas Godelet sends us photos of Chinese roof structures similar to the roof structures we have for the model. The double ‘S’ structure matches what we have.
We are creating a plaster counter-mold for the silicone mold of the missing roof piece.
We cast resin pieces for the first-floor railings. We create a plasticine mold for the front molding of the central section’s balcony.
We are finishing the ‘dogongs’ on the ground floor of the exterior pillars of the side sections.
We position the structural pillars of the central section’s facade.
With a portion of the balcony floor that we found, the assembly allows us to determine the balcony’s depth and the exact position of the central columns. We cut and stain the wooden parts of the ground-floor side doors of the main facade.
We permanently position the small roofs on the left side of the model.
We continue staining the resin elements we have cast.
We remove the unglued elements from the model, as we are scheduling a meeting with Pascal Marchant, head of logistics, and a museum carpenter, to cut the model’s base for transport. In discussions with Pascal, we hope that the base and the cutting of the model’s three sections will be carried out by the museum’s carpentry workshops.

















