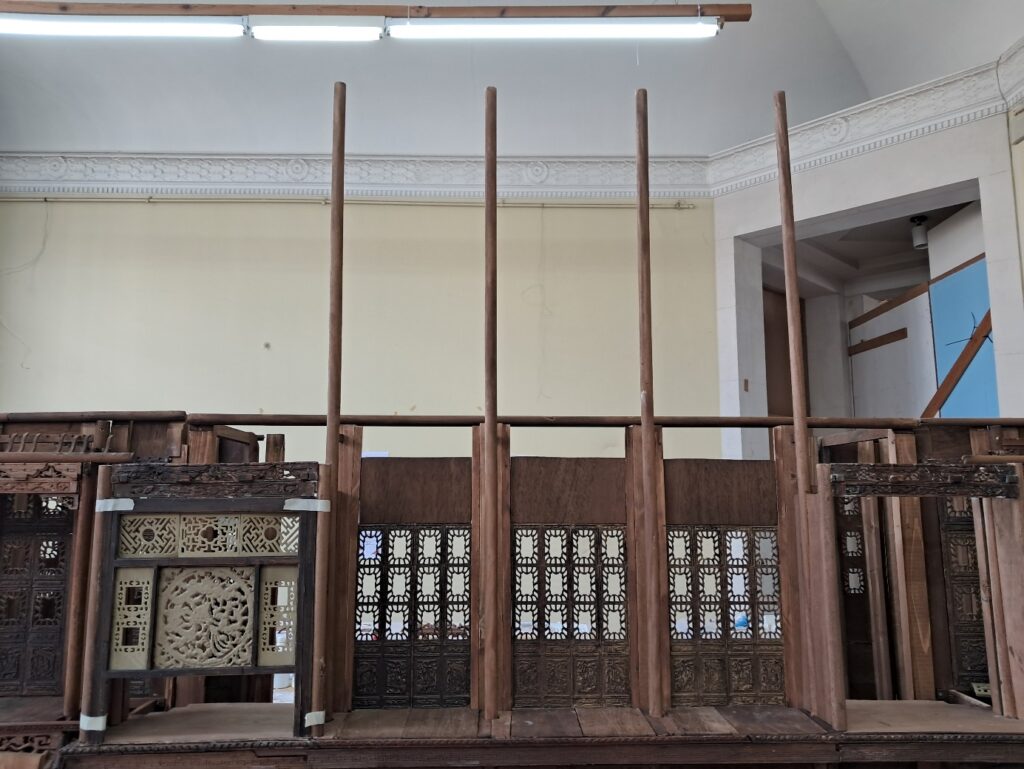Gwenaëlle de Spa brings us the railings for the first-floor balconies of the side sections. We install them temporarily.
We attach the masts to the central facade and insert small wooden cleats into them to secure the columns to the facade. These cleats will be hidden by the friezes to be placed in front of them.
Above the friezes, we attach the structural logs to which the roofs are attached.
We also attach structural logs to the main facade.
Next, we place the lower sections of the roofing as well as the principal rafters.
We temporarily place the roof ridge, as well as the lower sections of the roofs and the principal rafters, on the right side of the model.
Next, we place the upper section of the roofs of the side parts, positioning the original parts at the front and those from a previous restoration towards the rear of the model.
We reinforce the roof support structure by adding uprights inside the model and create a more robust structure to accommodate the roof trusses.
Based on an existing roof truss, we recreate them for the roof framework and the tenons.
We place the trusses on the reinforced structure we created, positioning the original shape at the center of the model.
We double the trusses at the junction between the main facade and the sides, in order to be able to split the model into 3 parts.
We reposition the ridge piece to check the alignment of the trusses.
We cut out the missing roof sections and stain them before temporarily positioning them, along with the molded tiles.
















